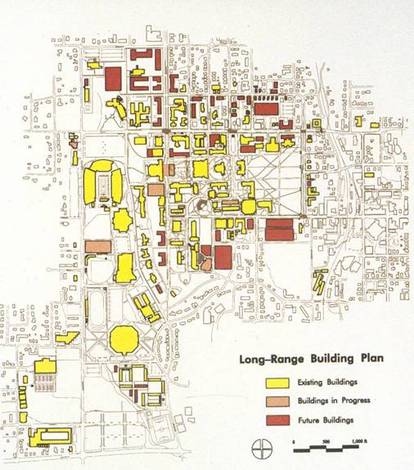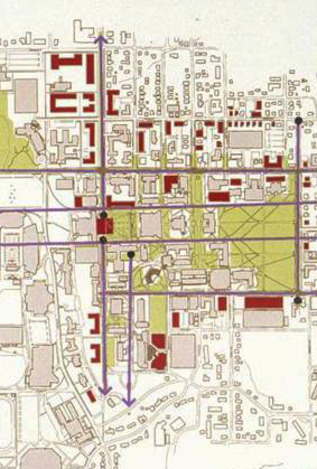
Long-Range Development Plan


Open Space Framework
CAMPUS MASTER PLAN
University of Arkansas
The Master Plan detailed significant expansion though infill and renewal. Areas of expansion include residential life and dining services, academic research, public private partnerships, parking, and athletics. The plan addresses the constraints on growth, town/gown relationships, neighborhood edges, property acquisition, and programs for historic structures. Pedestrian circulation, traffic, and safety on campus are parts of a plan to create new and extended pedestrian connections.
Key Elements of the Plan
- Twenty-year plan for state institution.
- Determination of buildings for reuse, renovation, and historic significance.
- Connections to extended and downtown campus facilities.
- Recommendations for public-public and public-private partnerships.
- Recommendations for design review board and design review process.
- Long-range implementation plan.
- Parking expansion and consolidation.
- Significant issues with neighborhoods for parking, expansion, and student housing.
- Design guidelines.
University of Arkansas
The Master Plan detailed significant expansion though infill and renewal. Areas of expansion include residential life and dining services, academic research, public private partnerships, parking, and athletics. The plan addresses the constraints on growth, town/gown relationships, neighborhood edges, property acquisition, and programs for historic structures. Pedestrian circulation, traffic, and safety on campus are parts of a plan to create new and extended pedestrian connections.
Key Elements of the Plan
- Twenty-year plan for state institution.
- Determination of buildings for reuse, renovation, and historic significance.
- Connections to extended and downtown campus facilities.
- Recommendations for public-public and public-private partnerships.
- Recommendations for design review board and design review process.
- Long-range implementation plan.
- Parking expansion and consolidation.
- Significant issues with neighborhoods for parking, expansion, and student housing.
- Design guidelines.