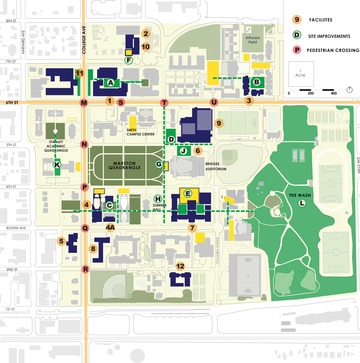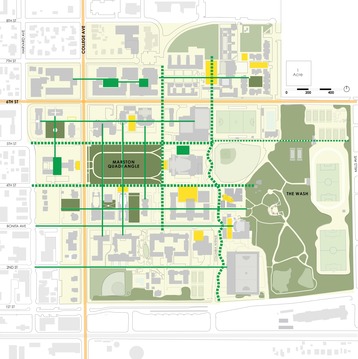
Pedestrian Circulation Plan


Campus Development Plan
CAMPUS MASTER PLAN
Pomona College, Claremont CA
The Campus Master Plan is a guide for development and renewal for the Pomona College Campus. The Plan builds on the historical precedents of planning for a “college in a garden.” Guiding principles include the creation of a pedestrian-oriented campus, a framework for improved development of the central campus, clarity and identity of the arts district, and preservation and enhancement of the hierarchy of open spaces. The plan provides a foundation for sustainability by reusing developed sites, restoring open spaces, consolidating parking, and clarifying pedestrian and vehicular circulation. The planning process included building and landscape guidelines.
Key Elements of the Plan
- Master plan for small private college.
- Reinforces heritage planning for the “Pomona Experience” and “college in a garden.”
- Restoration and renewal of historic campus framework of open spaces and buildings.
- Determination of buildings for reuse, renovation, removal, and historic significance.
- Enhanced pedestrian circulation and pedestrian safety.
- Improved clarity of campus gateway.
- Consolidation of parking, with enhanced accessibility and safer access.
- Programming and feasibility studies for new International Center, arts facility, and sciences facilities .
- Design and planning guidelines and design review process.
- Recommendations for the implementation of the Climate Action Plan.
Pomona College, Claremont CA
The Campus Master Plan is a guide for development and renewal for the Pomona College Campus. The Plan builds on the historical precedents of planning for a “college in a garden.” Guiding principles include the creation of a pedestrian-oriented campus, a framework for improved development of the central campus, clarity and identity of the arts district, and preservation and enhancement of the hierarchy of open spaces. The plan provides a foundation for sustainability by reusing developed sites, restoring open spaces, consolidating parking, and clarifying pedestrian and vehicular circulation. The planning process included building and landscape guidelines.
Key Elements of the Plan
- Master plan for small private college.
- Reinforces heritage planning for the “Pomona Experience” and “college in a garden.”
- Restoration and renewal of historic campus framework of open spaces and buildings.
- Determination of buildings for reuse, renovation, removal, and historic significance.
- Enhanced pedestrian circulation and pedestrian safety.
- Improved clarity of campus gateway.
- Consolidation of parking, with enhanced accessibility and safer access.
- Programming and feasibility studies for new International Center, arts facility, and sciences facilities .
- Design and planning guidelines and design review process.
- Recommendations for the implementation of the Climate Action Plan.