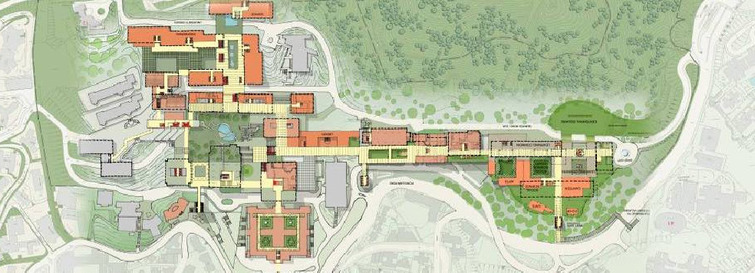
CENTENNIAL MASTER PLAN
Hong Kong University
The Hong Kong University Master Plan organizes the campus into a clearly defined framework of spaces, both indoor and outdoor. The framework provides for easier access to the campus, establishing a clear pattern of movement throughout the campus and joining the main campus and the western addition. A pedestrian concourse is the backbone of east-west movement. The concourse is a main street, providing opportunities for encounters, and for access to teaching and amenity spaces.
Campus Framework
The HKU campus consists of complex array of buildings and spaces that have little relationship to one another. Pedestrian movement and connections between spaces is ill-defined without consistent or unified treatment, resulting in a campus that is segmented and lacking coherence. There is no sense of a hierarchy of spaces.
The Hong Kong University master plan organizes the campus into a clearly defined framework of pedestrian spaces, both indoor and outdoor. The framework establishes a clear pattern of movement throughout the campus, creating a seamless fusion of the main campus and the Centennial campus.
The framework consists of two main elements: the first is a clearly defined east-west pedestrian street at approximately the mid-elevation of the campus. It is the backbone of the campus. Like a living urban street, the concourse is the organizer of the great variety of educational and social activities harboring opportunities for encounter and giving clear access to civic and academic spaces. The concourse is interior and exterior extending almost the length of the campus at a consistent elevation along the hillside. It maintains a consistency of streetscape vocabularies for clarity, continuity, and definition.
The second major organizing element is a civic spine running north-south beginning at the Main Building. Employing the means to negotiate the steep campus terrain, the civic spine links prominent outdoor civic spaces including the courtyards of the Main Building Entry Plaza and courtyards, the Library plaza, the Lily Pond and the new courtyards of the south science and engineering campus. The civic spine and the Boulevard have a crossroads at the Lilly Pond, the most revered of the open spaces on the campus.
The master plan supports the principals of sustainability by describing strategic siting and orientation of buildings and open spaces to provide natural light and to reduce energy usage; the use and reuse of existing buildings and heritage structures, reinforcement of landscape and natural features, capturing and reuse of water resources, promotion of healthful indoor and outdoor environments, and the implementation of and Environmental Development Plan
Hong Kong University
The Hong Kong University Master Plan organizes the campus into a clearly defined framework of spaces, both indoor and outdoor. The framework provides for easier access to the campus, establishing a clear pattern of movement throughout the campus and joining the main campus and the western addition. A pedestrian concourse is the backbone of east-west movement. The concourse is a main street, providing opportunities for encounters, and for access to teaching and amenity spaces.
Campus Framework
The HKU campus consists of complex array of buildings and spaces that have little relationship to one another. Pedestrian movement and connections between spaces is ill-defined without consistent or unified treatment, resulting in a campus that is segmented and lacking coherence. There is no sense of a hierarchy of spaces.
The Hong Kong University master plan organizes the campus into a clearly defined framework of pedestrian spaces, both indoor and outdoor. The framework establishes a clear pattern of movement throughout the campus, creating a seamless fusion of the main campus and the Centennial campus.
The framework consists of two main elements: the first is a clearly defined east-west pedestrian street at approximately the mid-elevation of the campus. It is the backbone of the campus. Like a living urban street, the concourse is the organizer of the great variety of educational and social activities harboring opportunities for encounter and giving clear access to civic and academic spaces. The concourse is interior and exterior extending almost the length of the campus at a consistent elevation along the hillside. It maintains a consistency of streetscape vocabularies for clarity, continuity, and definition.
The second major organizing element is a civic spine running north-south beginning at the Main Building. Employing the means to negotiate the steep campus terrain, the civic spine links prominent outdoor civic spaces including the courtyards of the Main Building Entry Plaza and courtyards, the Library plaza, the Lily Pond and the new courtyards of the south science and engineering campus. The civic spine and the Boulevard have a crossroads at the Lilly Pond, the most revered of the open spaces on the campus.
The master plan supports the principals of sustainability by describing strategic siting and orientation of buildings and open spaces to provide natural light and to reduce energy usage; the use and reuse of existing buildings and heritage structures, reinforcement of landscape and natural features, capturing and reuse of water resources, promotion of healthful indoor and outdoor environments, and the implementation of and Environmental Development Plan
